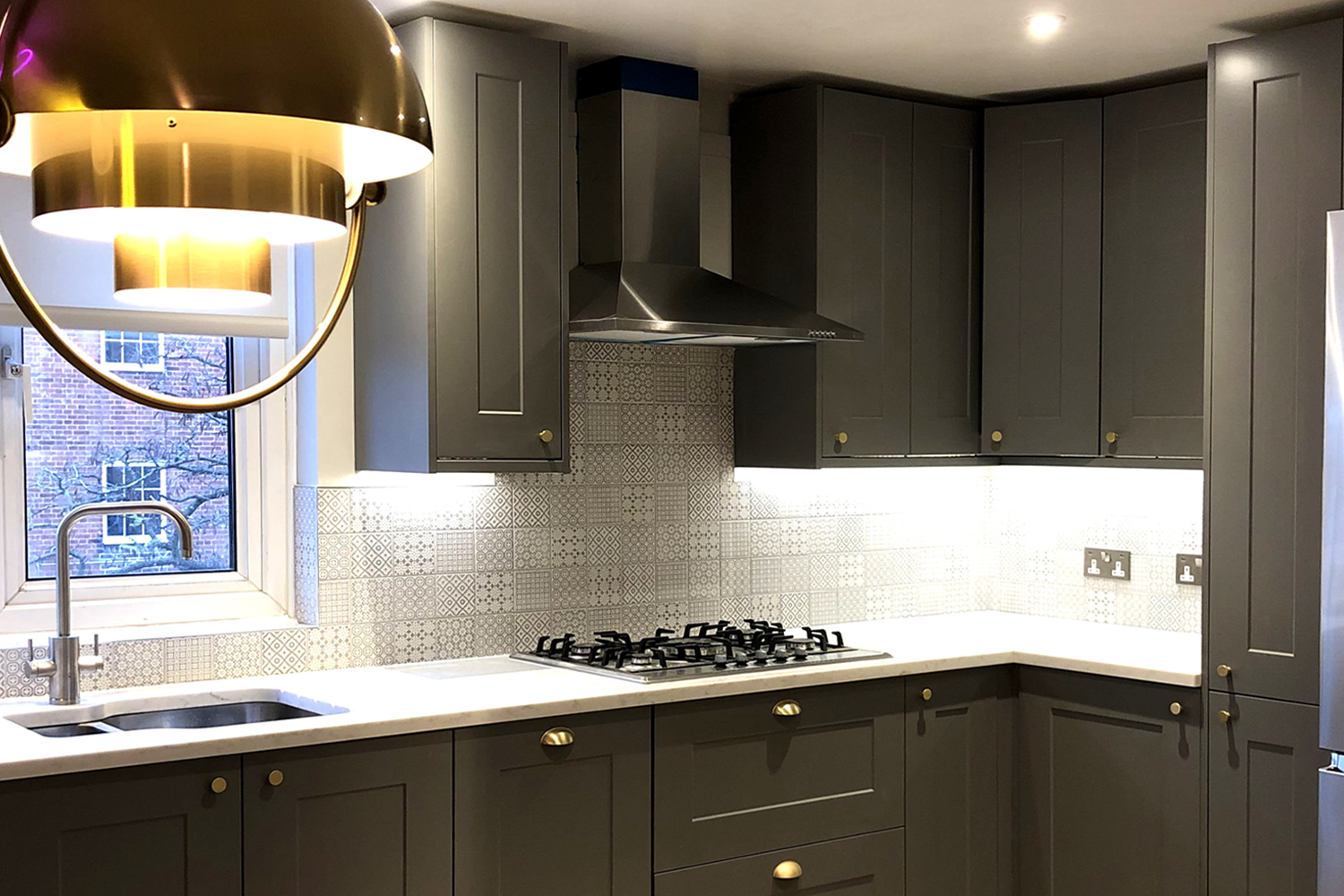Master Bedroom
The unusual proportions of the master bedroom with it’s steep angled ceiling made it a challenging space to re-design. The brief from our clients included maximising storage space within the new layout and creating a concealed dressing table area with the aim to have a calm, spacious atmosphere in the bedroom.
We experimented with a few different layouts but it quickly became apparent that due to the sloped ceiling, tall wardrobes with additional storage cupboards above would make the most of the storage capacity at the taller end of the room. An ottoman bed (with internal storage) was another way we were able to increase storage in the room. The shallow sliding door wardrobes opposite the bed contain the concealed dressing area at standing height with drawers below. We also fitted an LED lighting strip on a motion sensor to light up automatically when the sliding door is opened. This is both convenient and dramatic especially with the yellow neon framed mirror we found to enhance this space and give an element of surprise when you open the door.
Together with the clients, we put together a palette of purply-greys, crisp white and aubergine to create a tranquil colour scheme. We suggested a combination of sheer curtains and a roller blind on the window for privacy and to regulate light at different times of the day.

















































