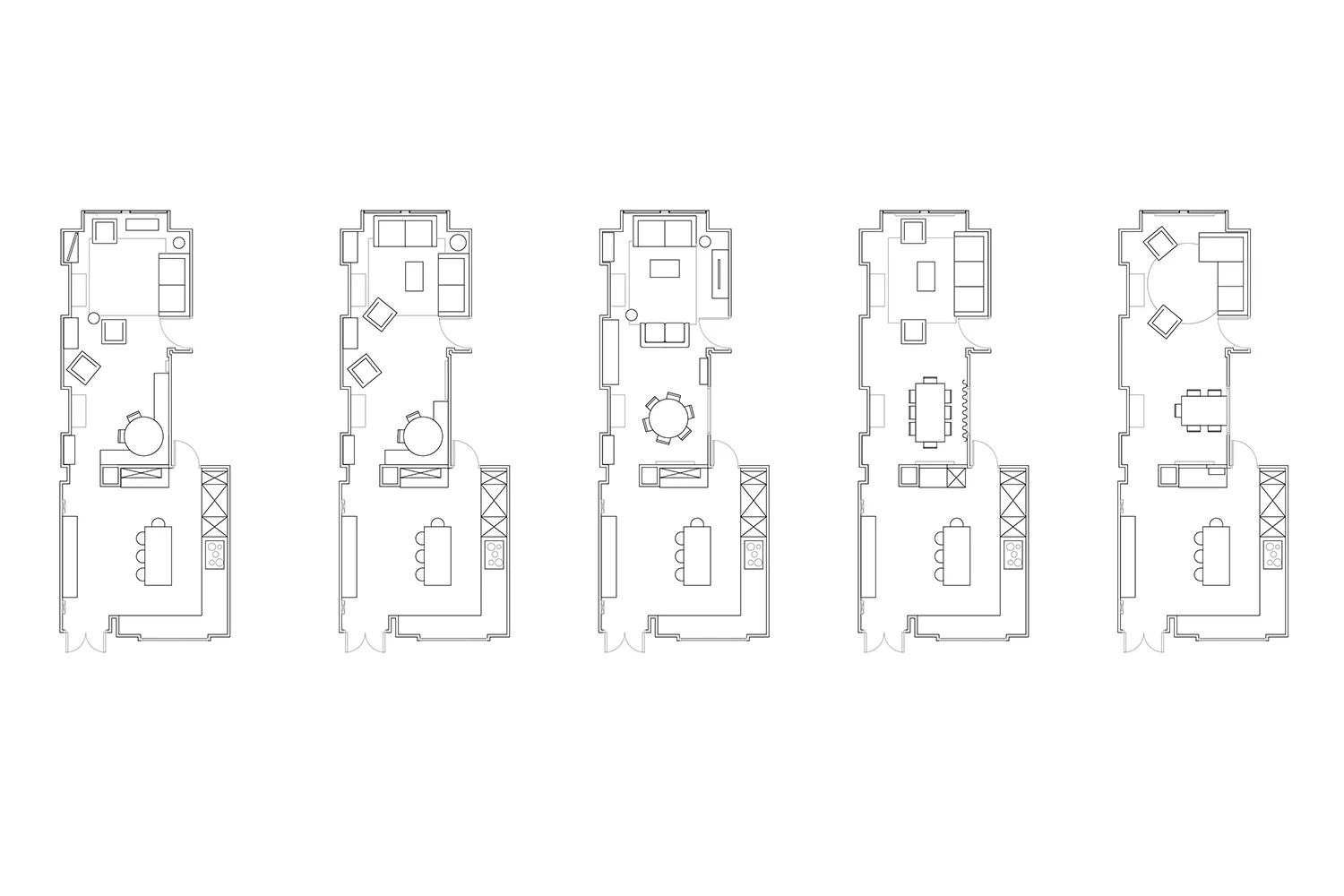This property had been stripped of most of its original features, and our clients were keen to reinstate as many of these as possible – cornice, picture rail and ceiling roses, replace the spot lights with pendant lights and install fireplaces on the bare chimneybreasts. The new deeper paint colour on the walls allows these features to stand out and adds more warmth and character to the space.
Our clients also felt that the open plan dining end of the room was more of a thoroughfare to the kitchen rather than a relaxing space to sit and eat. We designed a bespoke L-shaped bench with concealed storage as a way to anchor the dining table and maximise the circulation space. We also removed the glass panel between here and the hallway – this had been a contemporary addition which would no longer suit the space, and had a wall built in it’s place.
We knocked through an ‘arch’ (or ‘hatch’) opening between the dining area and the kitchen. This was a way to bring in more natural light from the kitchen into an otherwise dimly lit ‘middle room’ whilst also making it easier to serve meals and drinks from the kitchen to the dining table.






































